Hayes 210 circa May 2025. Photo credit Zach Sanderson.
Hayes 210 Student Space
10 Weeks | Small Interdisciplinary Team | Furniture Design | Interior Design | Design & Build
Ohio State Design was motivated to incorporate student perspectives on belonging, gathered during the 2024 Butter-Goeller Design Affair (BGDA) with Fabio Di Liberto, into the redesign of an underutilized 2nd-floor space in Hayes Hall. With support from a Global Arts & Humanities Discovery Theme (GAHDT) grant written by profs. Sébastien Proulx and Jeff Haase, I was tasked to build and manage a team of 4 undergraduate students who would undertake the redesign of Hayes 210 during the Summer term, 2024.
The result of our summer effort, rolled-out during the 2024-25 academic year, comprises a reconfigurable multi-use space with purposeful, custom-built furniture and fixtures, well-used by design students and employees for study, social gathering, events, and more.
The student team maintained a project website, which you can find here: https://sites.google.com/view/su24-designhayes/home ... and Emily did their own project post here: https://readymag.website/u408426996/4763091/4/

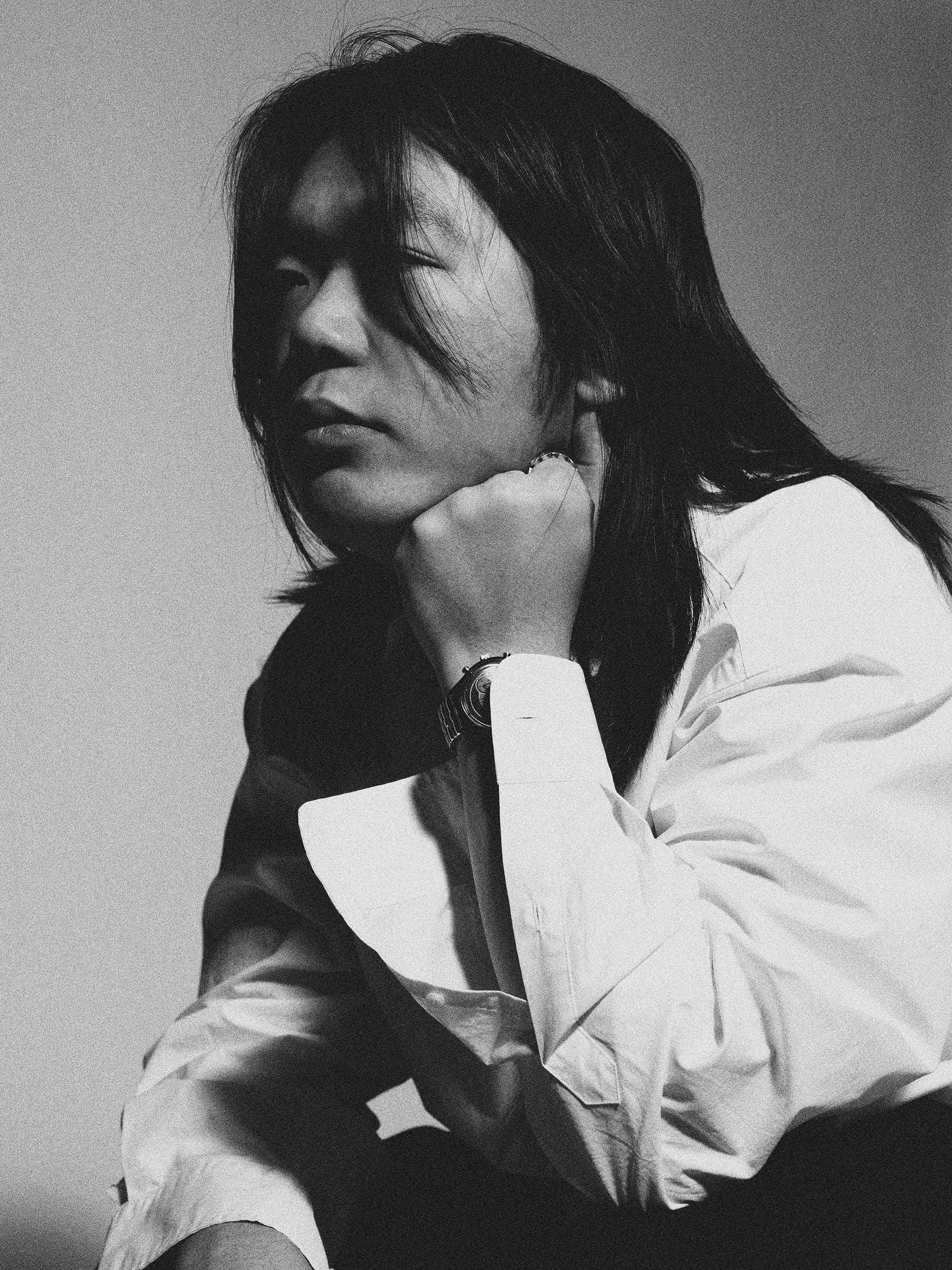

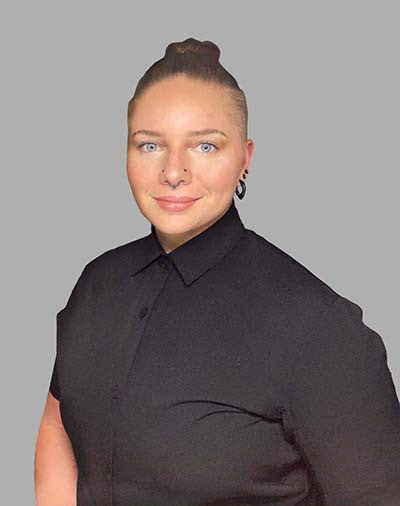
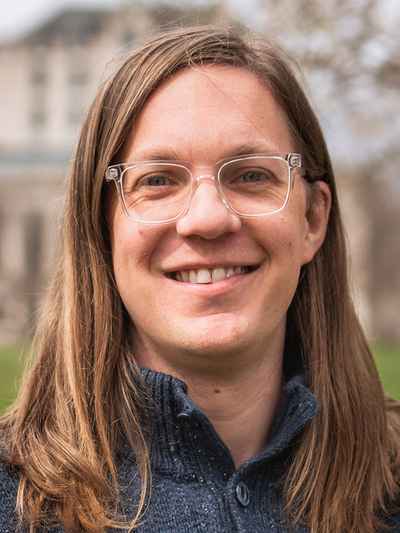

Hayes 210 Redesign Team (above)
Student Designer – Emily Straughn, Industrial Design 2025, Ohio State
Student Designer – Danny Zhang, Interior Design 2025, Ohio State
Student Designer – Jack Seal-Roth, Visual Communications Design 2025, Ohio State
Student Designer – Hannah King, Industrial Design 2026, Ohio State
Project Lead – Will Nickley, Assistant Professor, Design, Ohio State
Fabrication Lead – Paul Tenwalde, Woodshop Tech, SADR, Ohio State

Week 1 clear-out: the original Hayes 210 space, once cleared-out (above), was a blank slate. With its high, exposed ceiling, ample natural light and view of the Oval, we had plenty to work with.
Week 1 priority-setting: Diving into outcomes from the BGDA student activities, our team distilled a range of project ideas and desired uses for the space into a prioritized set of options (above), most importantly a need for balance between new furniture and policy to sustain novel use and student culture in Hayes 210.




Week 2 inspiration visits: firm visits highlighted the importance of designing spaces that celebrate community and individuality (ZoCo Design), foster intimacy and purposeful engagement (Oranjudio), ensure broad accessibility and efficient use (Idea Foundry), and emphasize value-driven, flexible, and expert-informed design (Priority Designs).
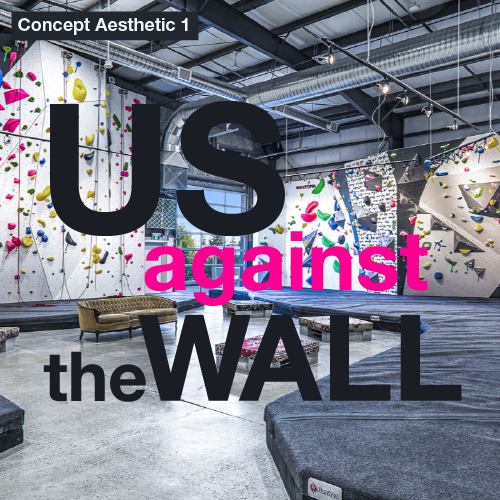
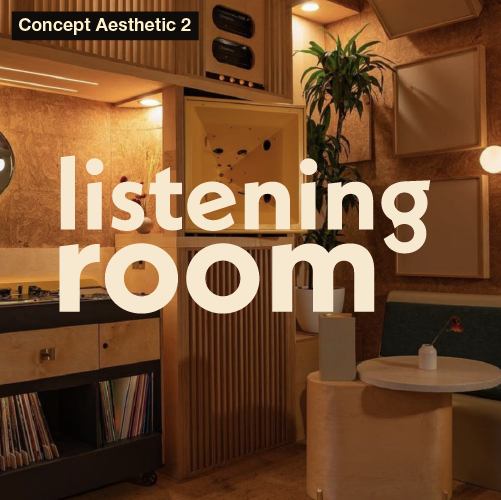

In Week 3, the team developed 3 visionary aesthetic concepts (above) for transforming Hayes 210, drawing inspiration from environments like climbing gyms, music bars, and Chinese gardens to enhance community engagement, adaptability, and user interaction.
Us Against the Wall, inspired by a visit to Vertical Adventures, re-imagines Room 210 as a flexible, community-driven space inspired by climbing gyms, promoting collaboration, diverse seating, modular storage, and a supportive culture grounded in shared purpose.
Listening Room, inspired by a visit to Roosevelt Coffeehouse and Café Kerouac, envisions a cozy, music-centered environment modeled after listening bars and record stores, where students engage in dialogue, share work, and curate a communal soundscape to foster connection and creativity.
Roaming draws from the spatial philosophy of Chinese gardens to create a dynamic, ever-evolving interior that guides users through layered experiences of discovery, intimacy, openness, and sensory engagement.
Weeks 4 & 5 concept development: Our team developed and presented three concept directions (above) to the Hayes 210 advisory board, which included Prof. Proulx and Haase along with Department Chairperson Prof. Fabienne Munch.
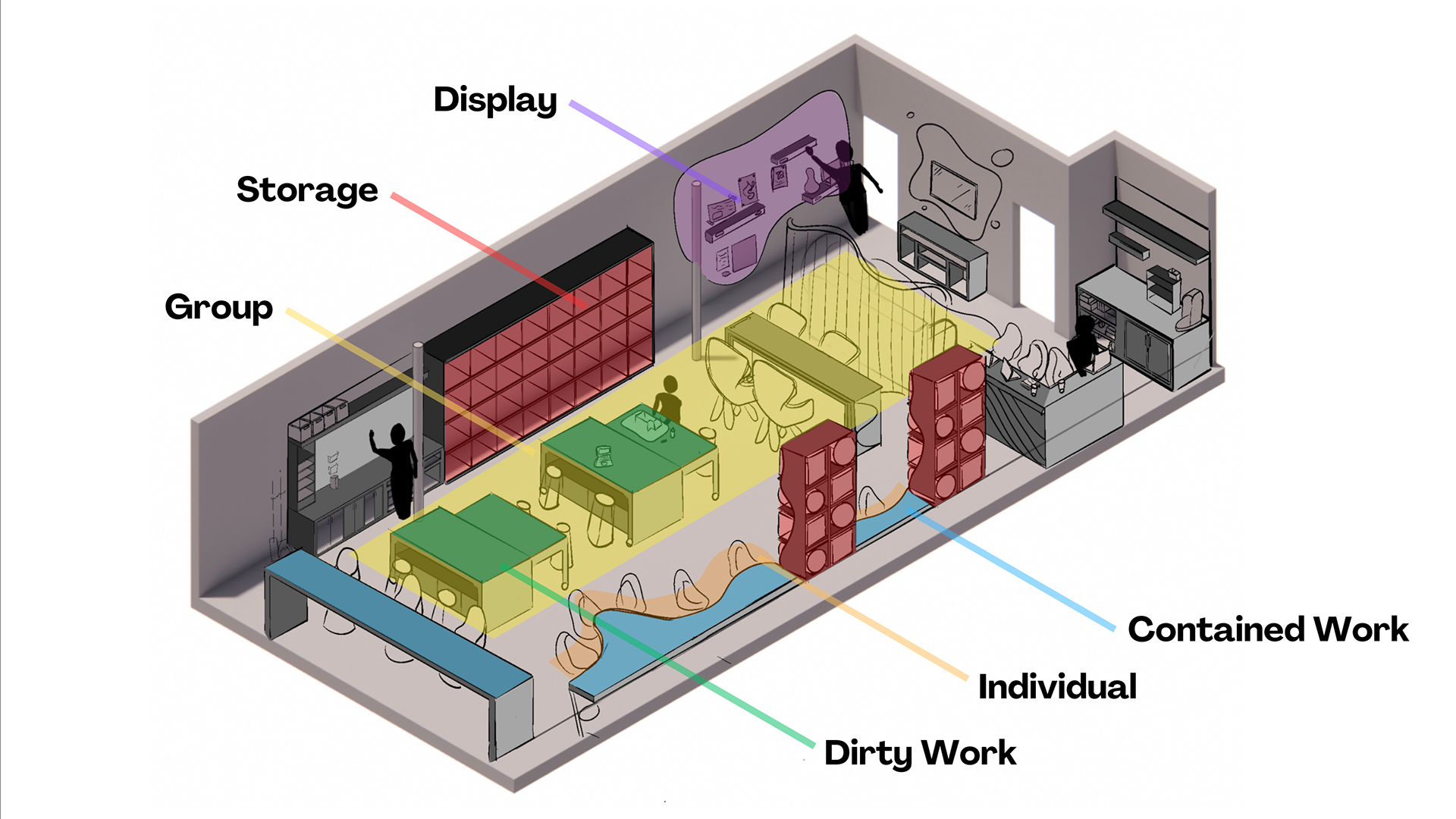
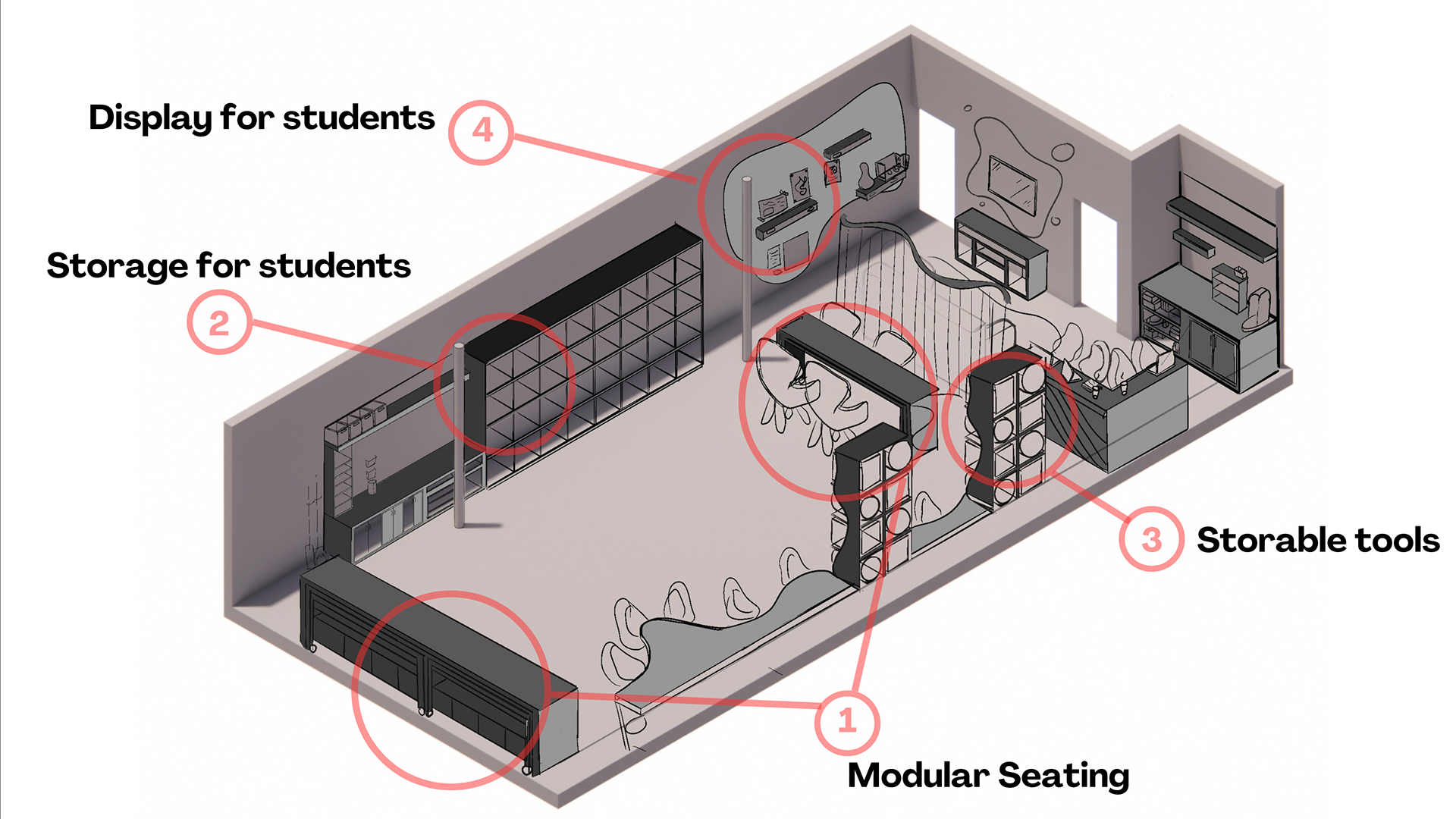
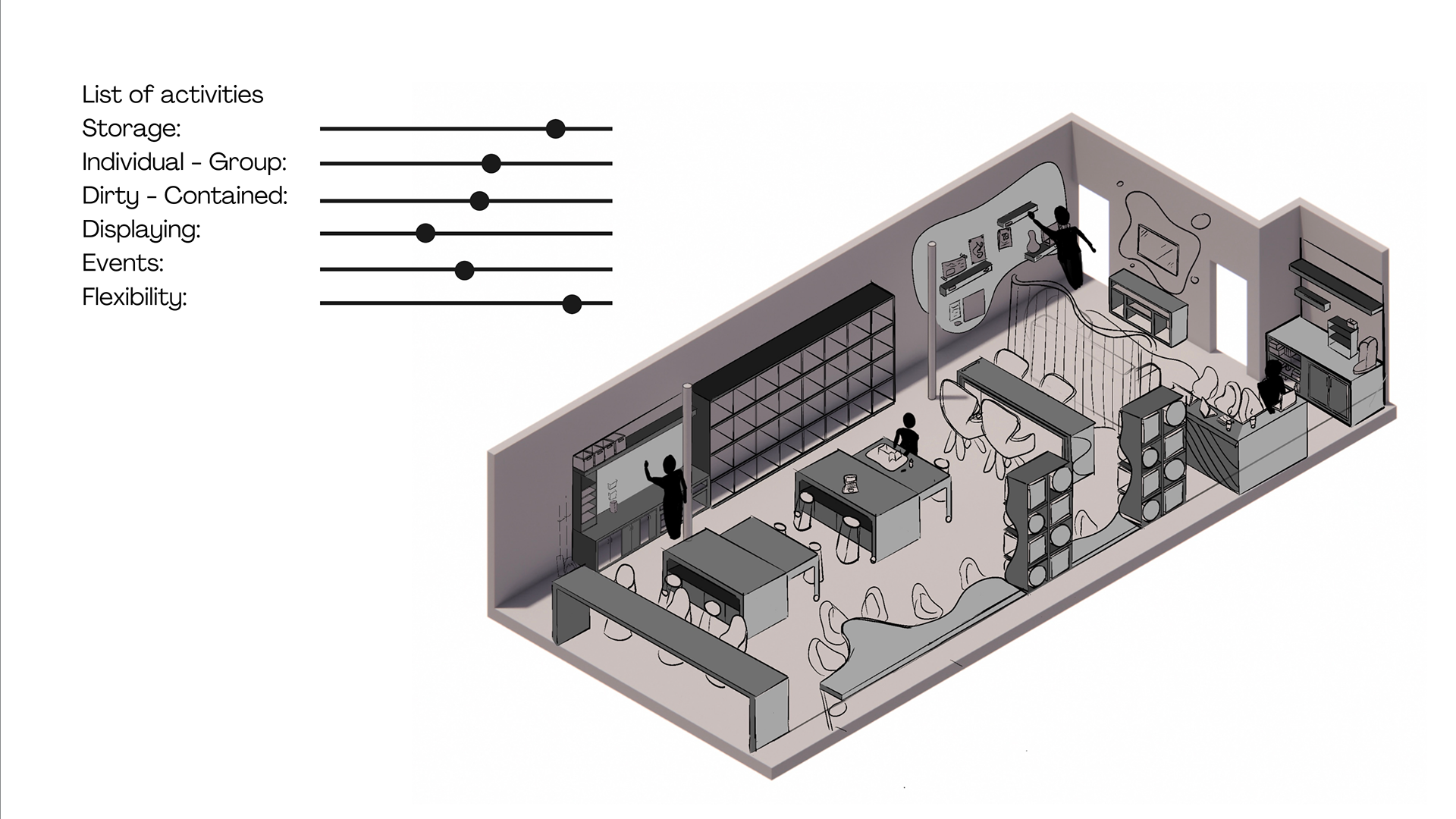
Concept 210 2.0 (above, "two-ten two-point-oh") imagined everything - including project work, social gatherings, events, food prep, and material storage - having space inside Hayes 210. It's the "make it all fit" concept, leveraging Week 3's "us against the wall" aesthetic and featuring ample project display space.
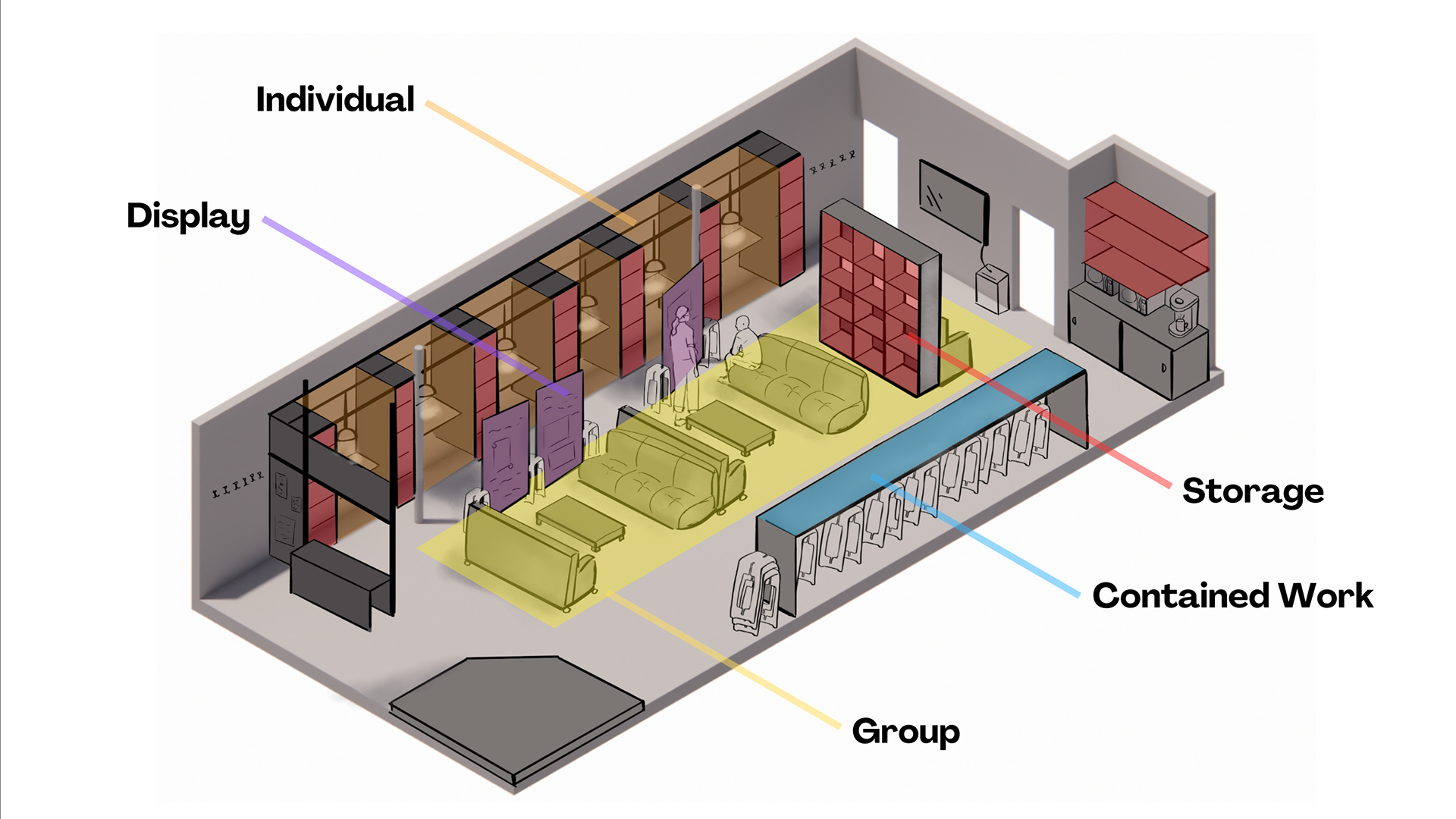
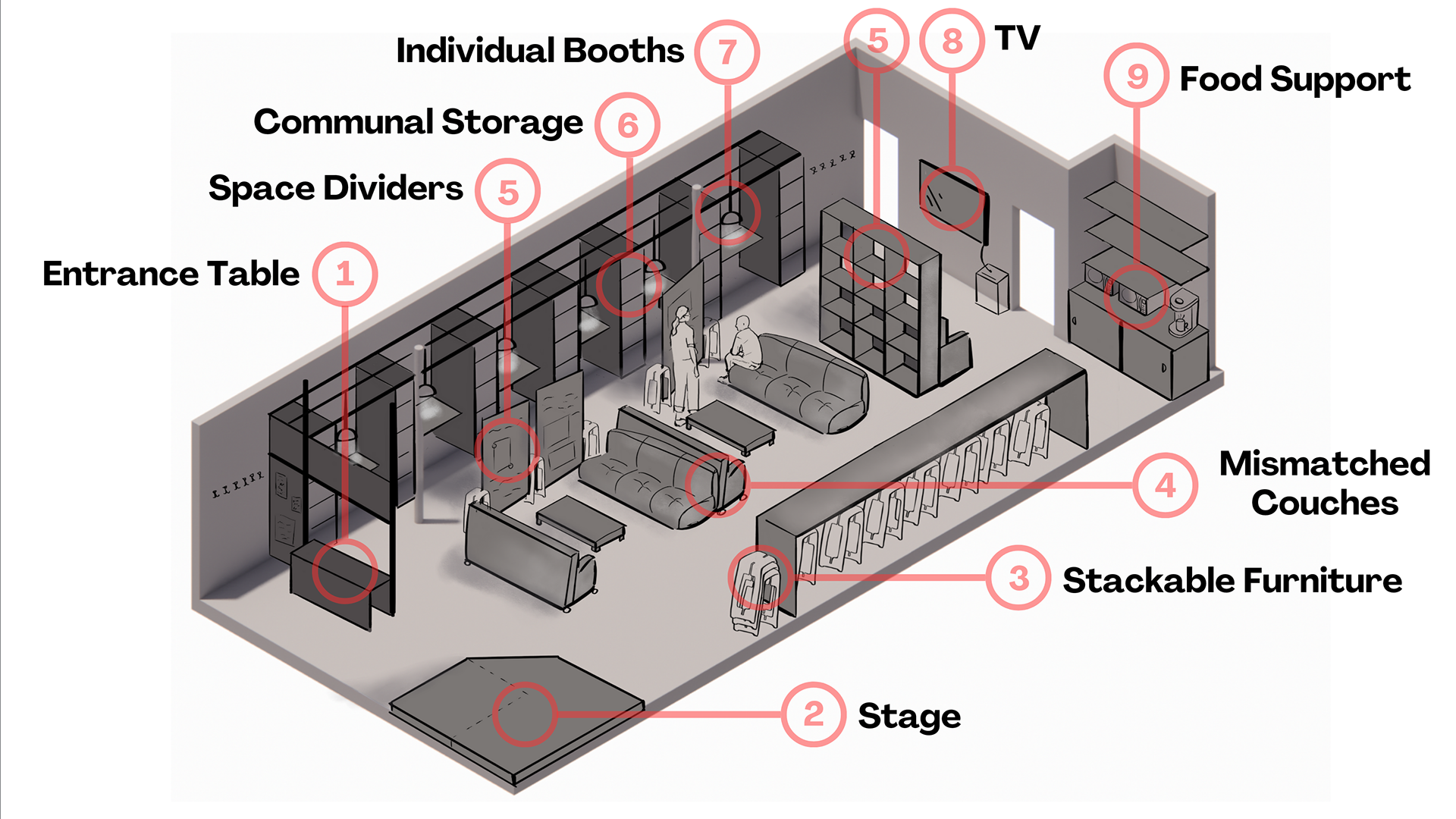

Listen N' Lounge (above) was based on the assumption students would be able to find space to work and to store for their stuff outside of Hayes 210, leaving more room for relaxing and socializing. Featuring mixed private and public areas and a "stage" for events, Listen N' Lounge built primarily on Week 3's "listening room" aesthetic.
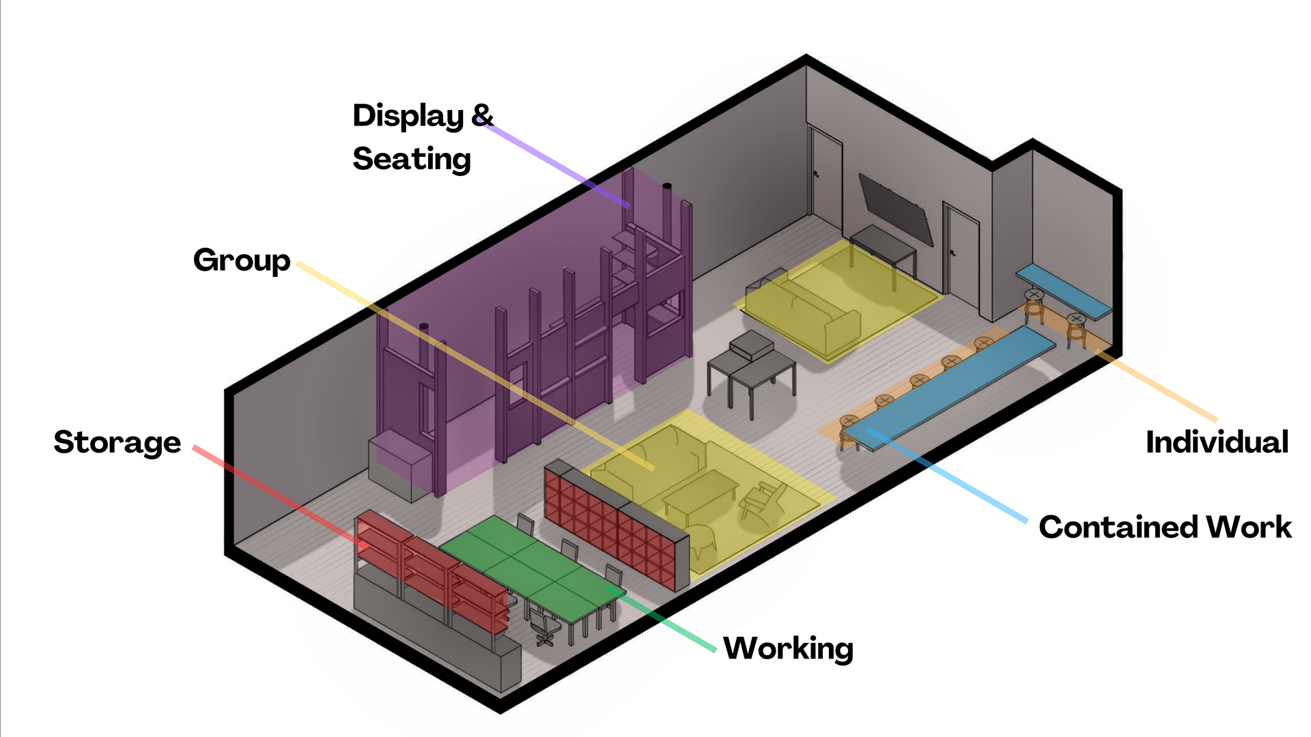
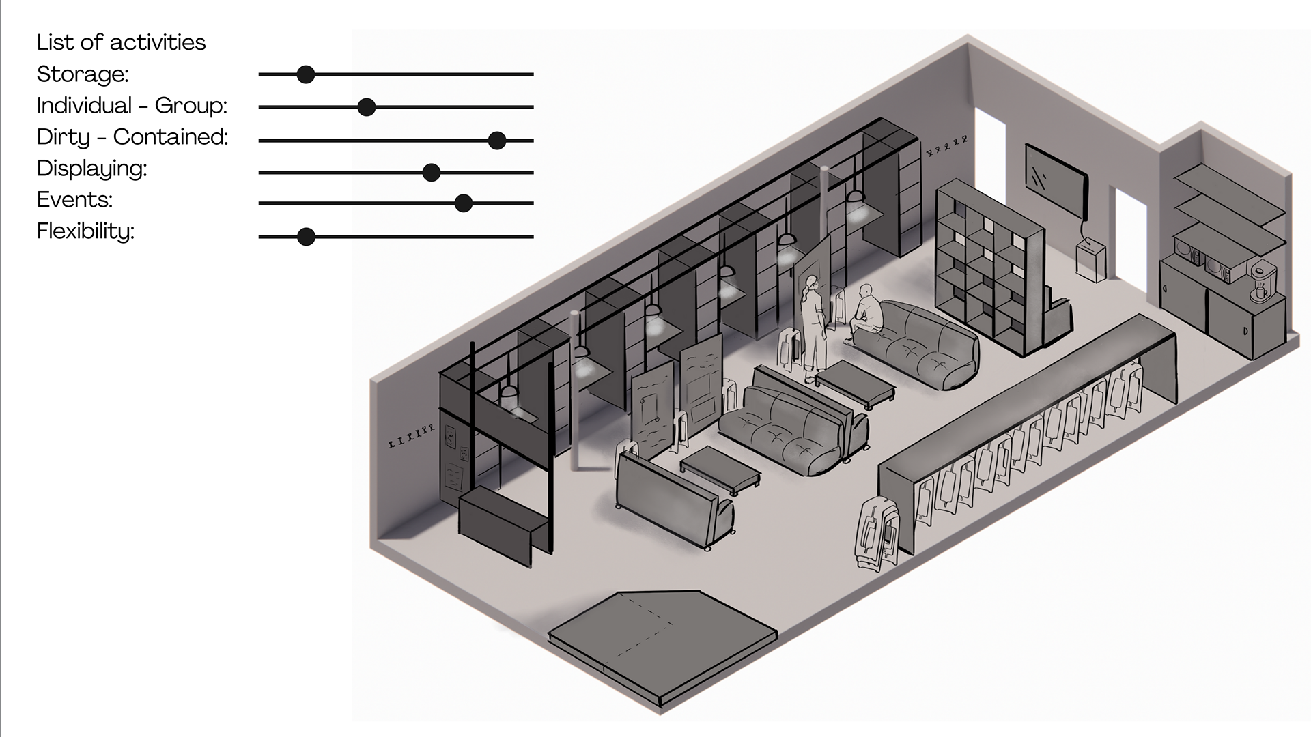
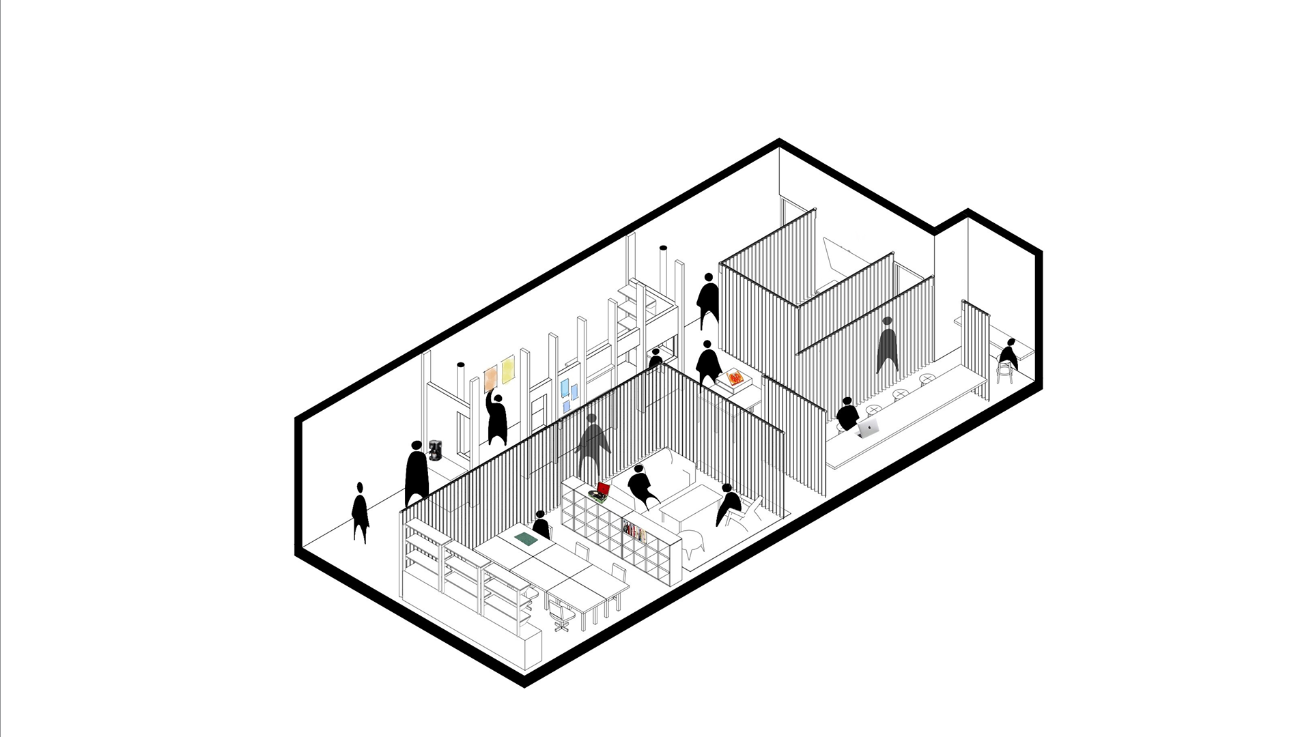
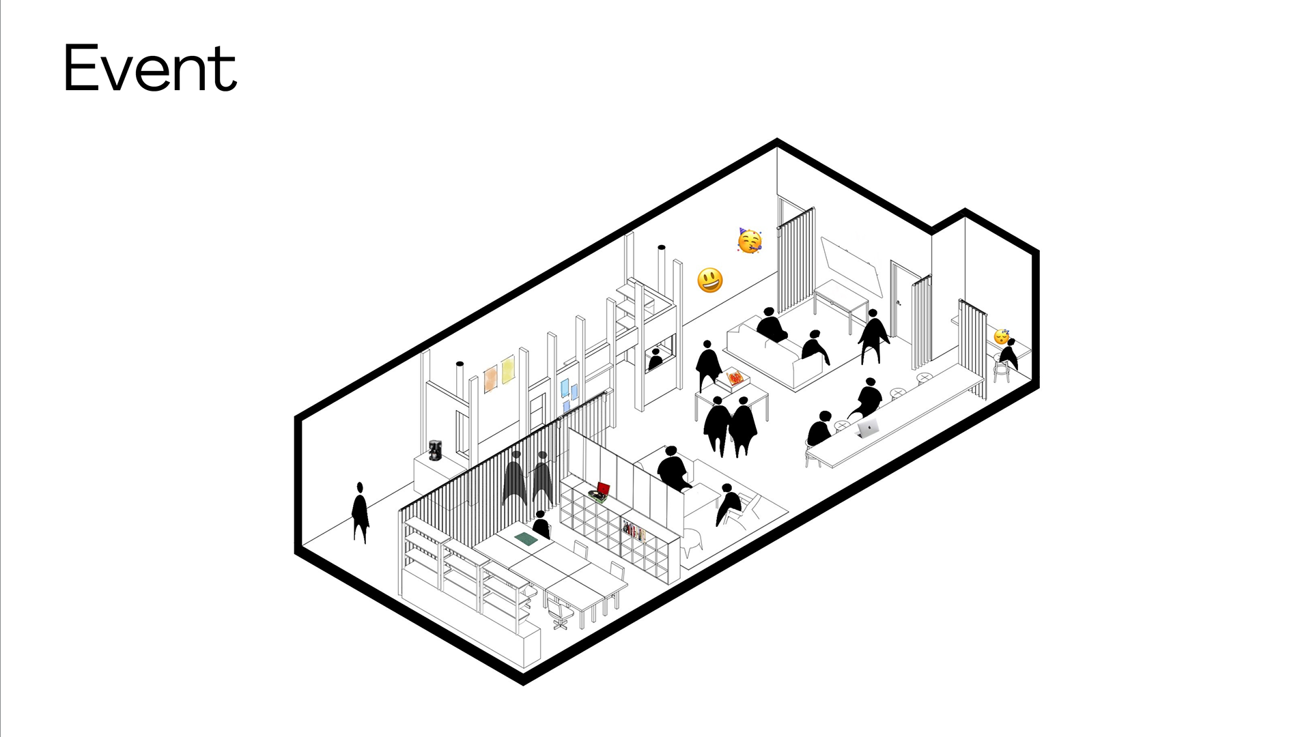
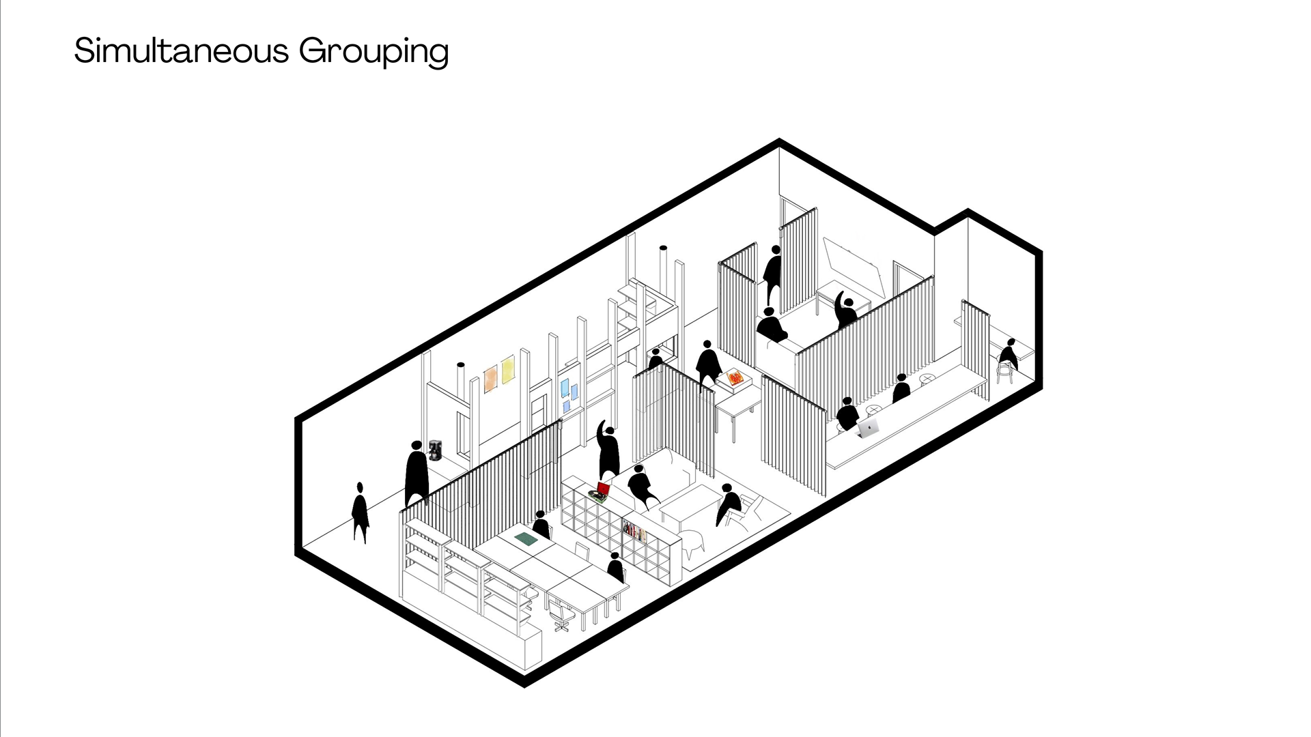
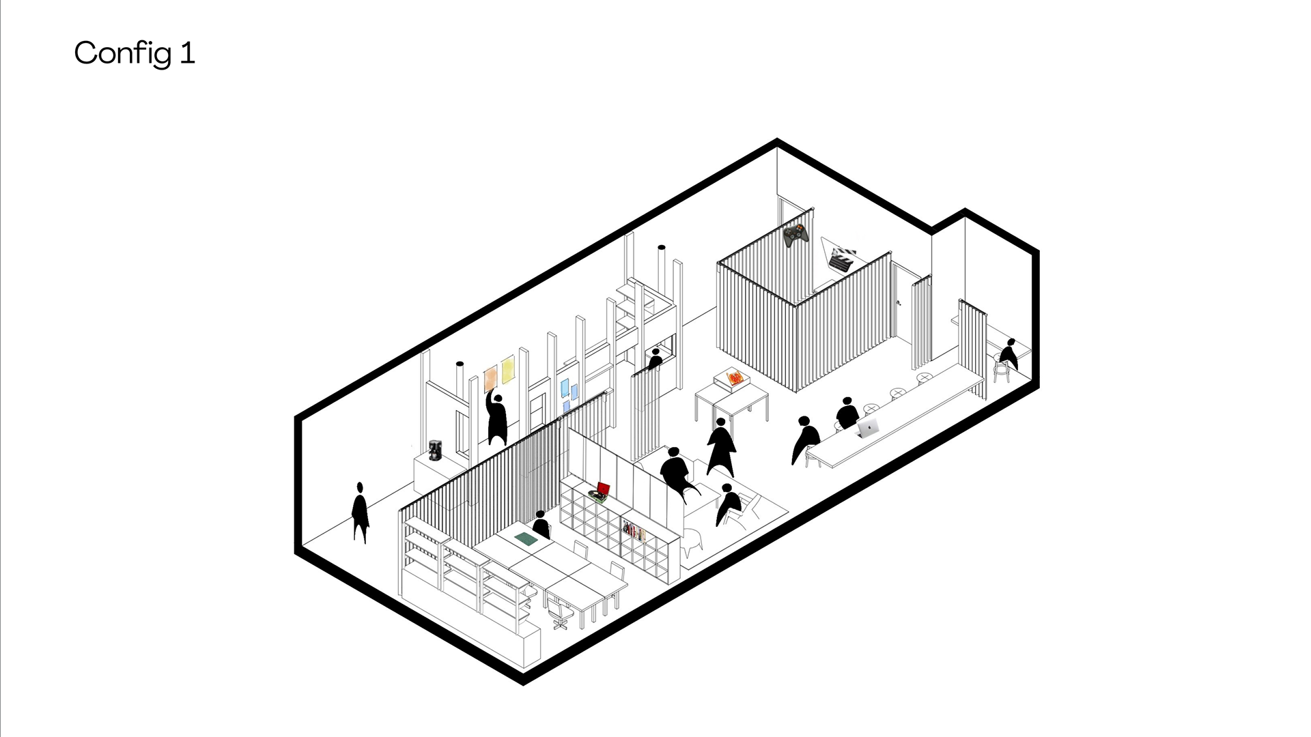
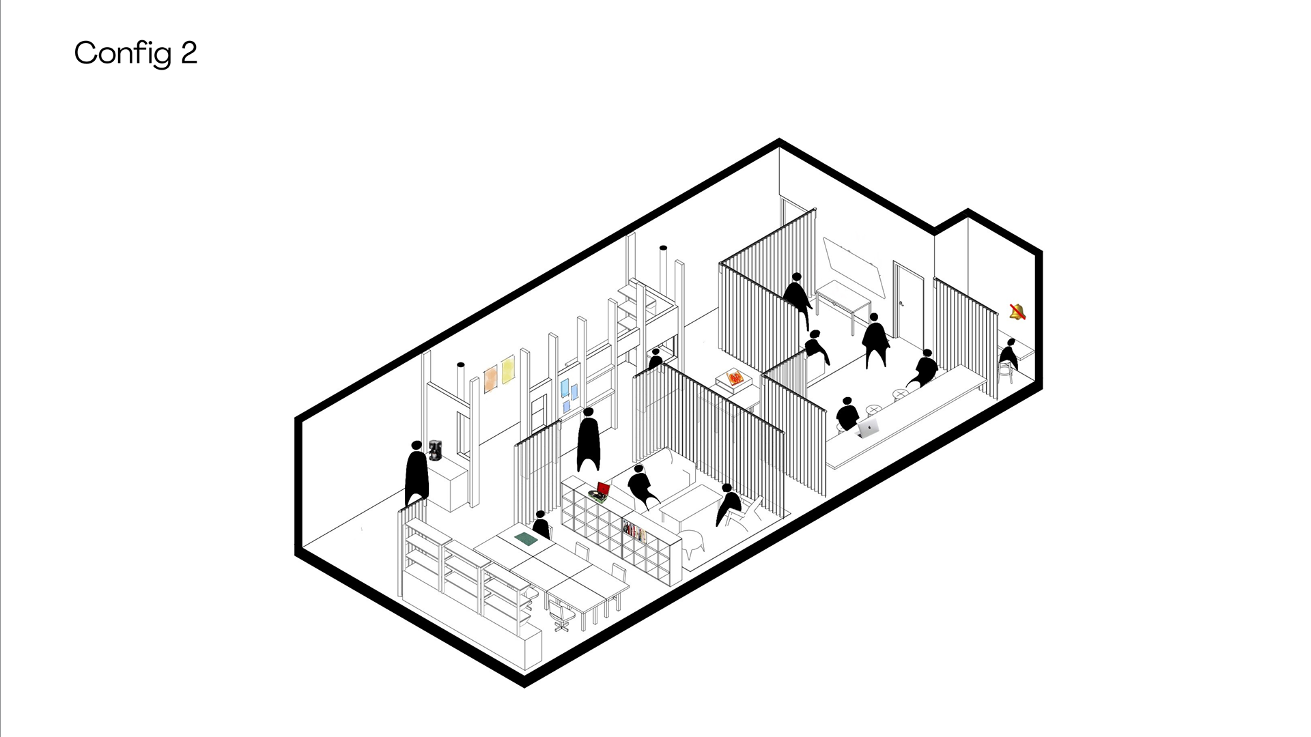
Curtain Call (above) employs reconfigurable space dividers alongside seating and work surface options to facilitate individual and group interactions throughout busy/slow periods of time in the academic year, leveraging Week 3's "roaming" aesthetic to propose discovery paths and secluded nooks.
Week 6 concept selection and refinement: with Advisory Council and student feedback opting for Week 5's "Curtain Call" concept with added elements of "Listen N' Lounge," our team took a closer look at volumes and clearance (above), minding accessibility. The team also developed a prioritized list of elements to design & build or spec & purchase.
Week 7 tables: our selected space concept necessitated the design and production of at least 10 single-person tables, which needed invite users to move and stack the tables. Pictured above are a series of ideation and refinement visuals that explore everything from aesthetic adherence to product semantics and ergonomics. An updated aesthetic reference board and 1/12 scale table prototypes pictured below.



Week 8 space specs: as team members continued to refine and build furniture pieces, we also revised our Hayes 210 spatial layout to reflect shelving, tables, chairs, and built-in stage (above).
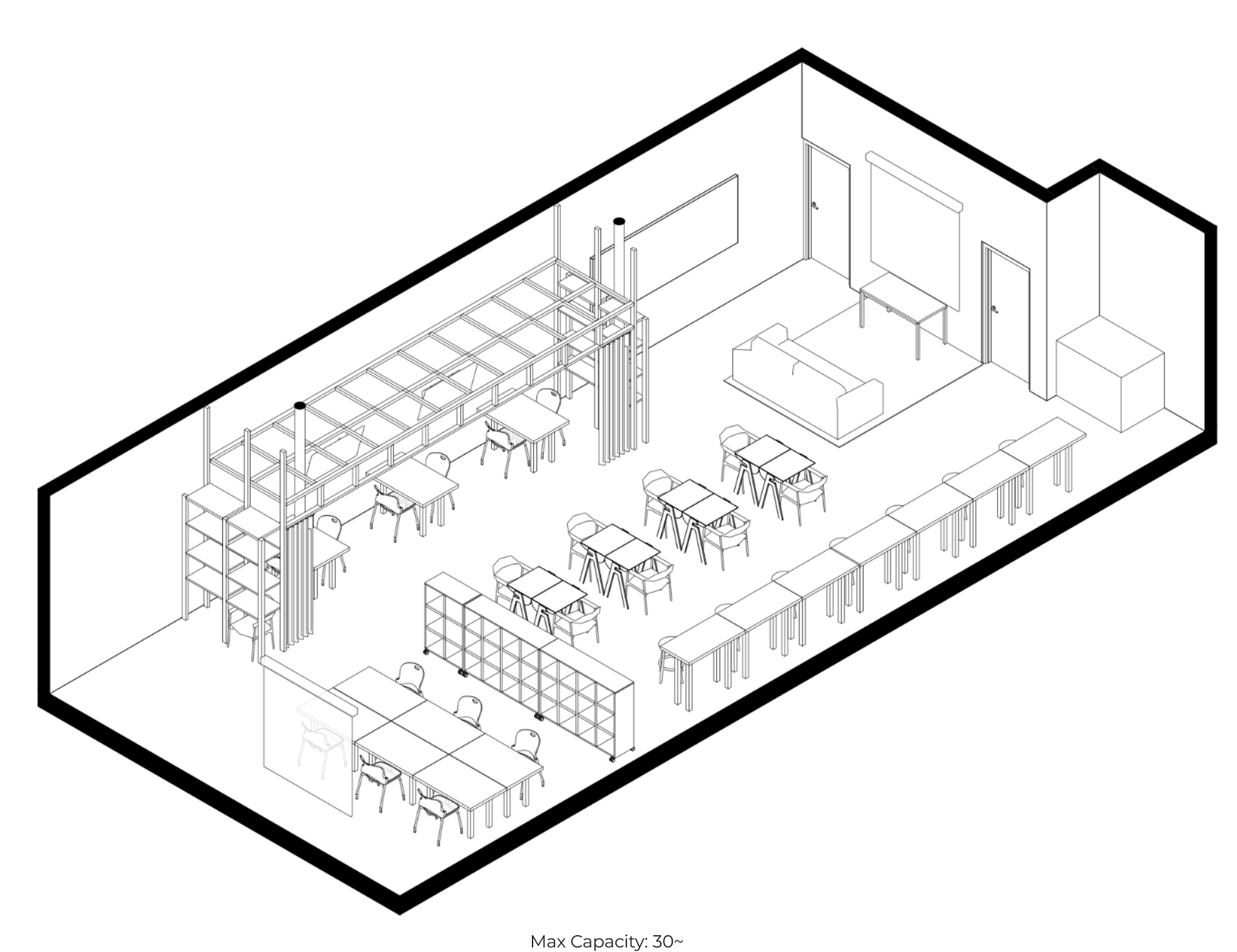

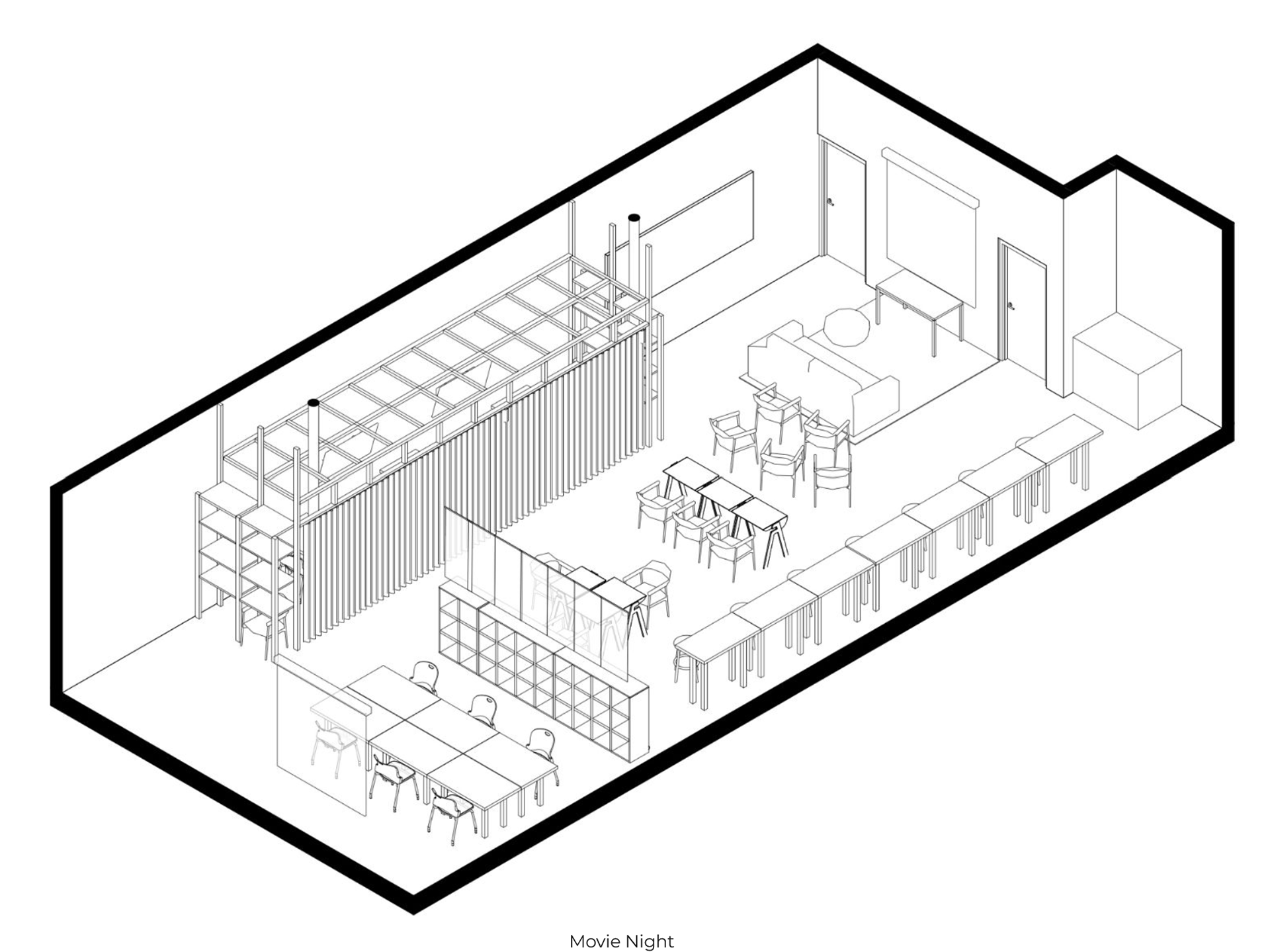

The revised layout afforded four key configurations to match four envisioned space usages (above).
Default: a mix of bar-height tables overlooking the Oval, large project tables arranged in a group, four clusters of single-seat desks, three two-user tables inside the "stage" area, and a couch facing a display.
Open Group Meetings: closed stage curtain for two-use table privacy and noise isolation, group work tables and 4-desk clusters arranged for inter-group visibility.
Movie Night: closed stage curtain for two-use table privacy and noise isolation, single-person desks and additional chairs arranged around couch facing display.
Event Mode: tables stacked and removed from stage, seating arranged facing stage area.
Ceiling features were envisioned (above) to add "coziness" to the space and hint to visitors where seats and tables might fit into different room configuration options.
Week 9 virtual use: our team used Ohio State Design's Hyve system for the first time, a special 3d projector that allowed us to see Hayes 210 in a new way. It it connected to an iPad that acts as a controller, allowing us to move around the space in real time and get a sense for the scale and positioning of things. This experience helped us refine configuration options, get a sense for ceiling elements' impact on the space, and finalize numbers of chairs, tables, and other physical elements.
Hayes 210 circa May 2025. Photo credit Zach Sanderson.
Hayes 210, staged implementation: our team rolled-out bar-height tables and single-user desks alongside four customized (i.e., locking castors added) shelving units and a smattering of old seating options for a soft-launch when Autumn Semester 2024 started. Over the coming months, we completed custom chairs and ceiling features, bringing the state of Hayes 210 to what is pictured here (above) at the end of Spring Semester 2025. Chair and table close-up below.
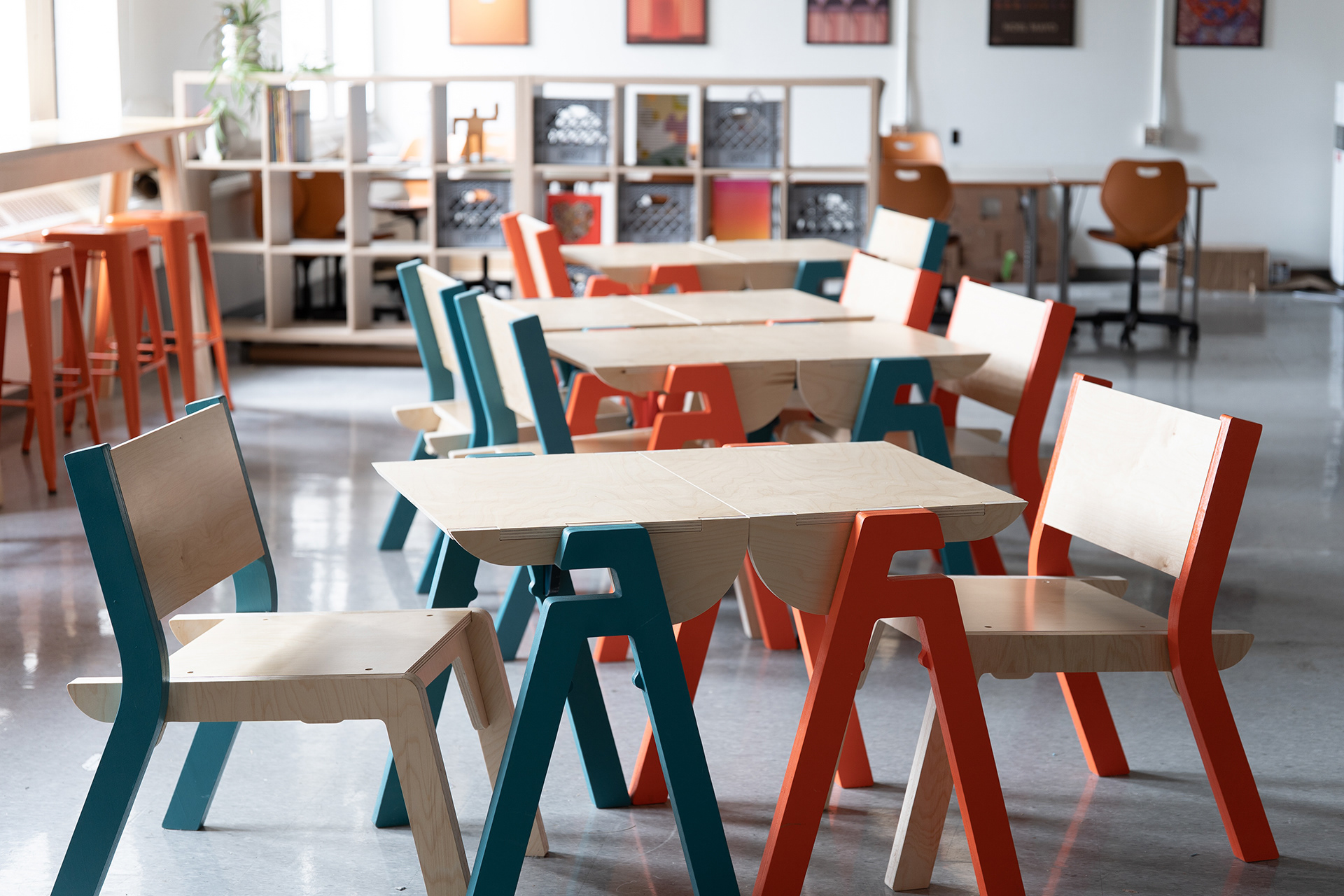
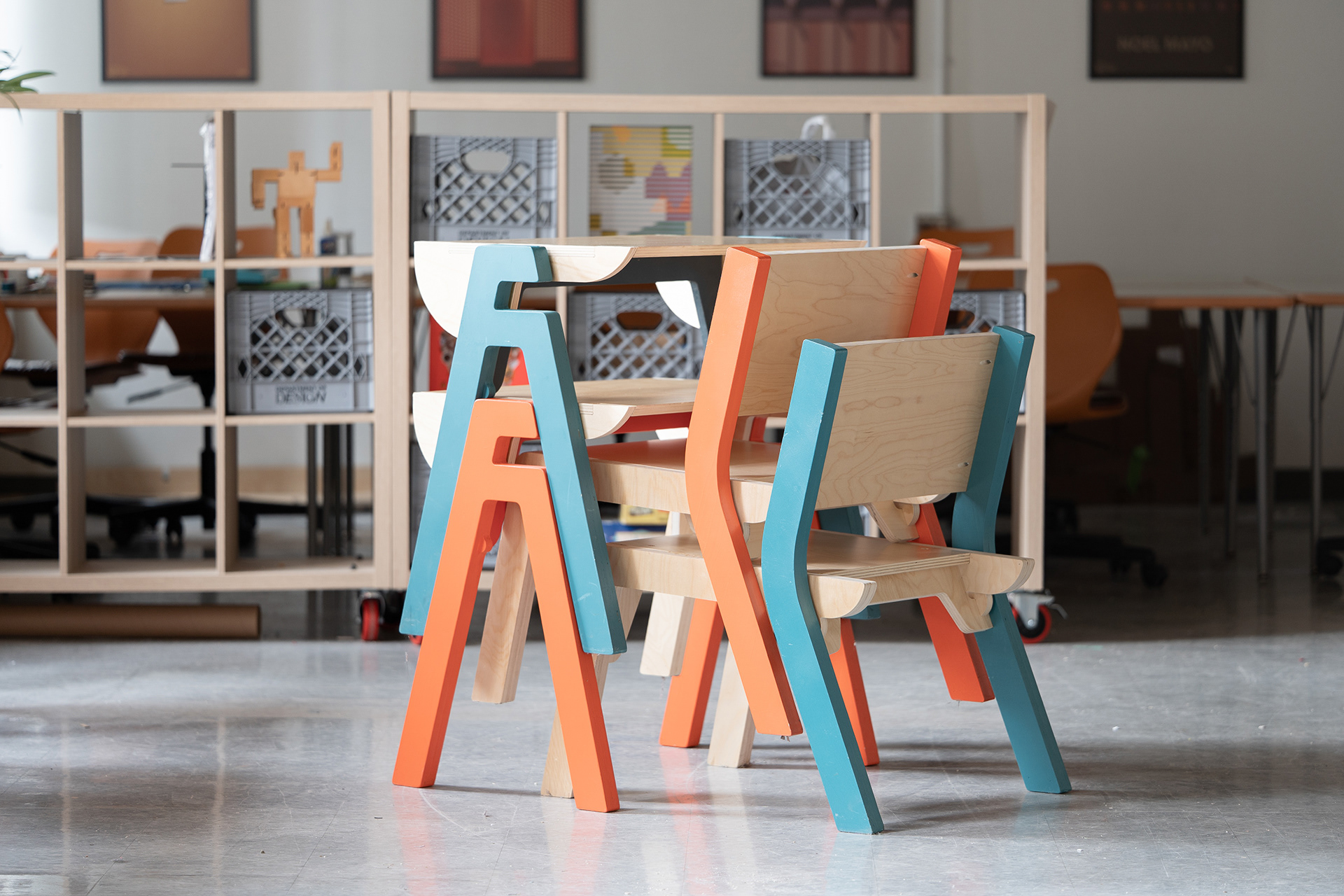
Next steps: include building out a food-support area, adding moveable hanging dividers for the stage area, developing a community policy for use, graphics for configuration and use, to name a few!